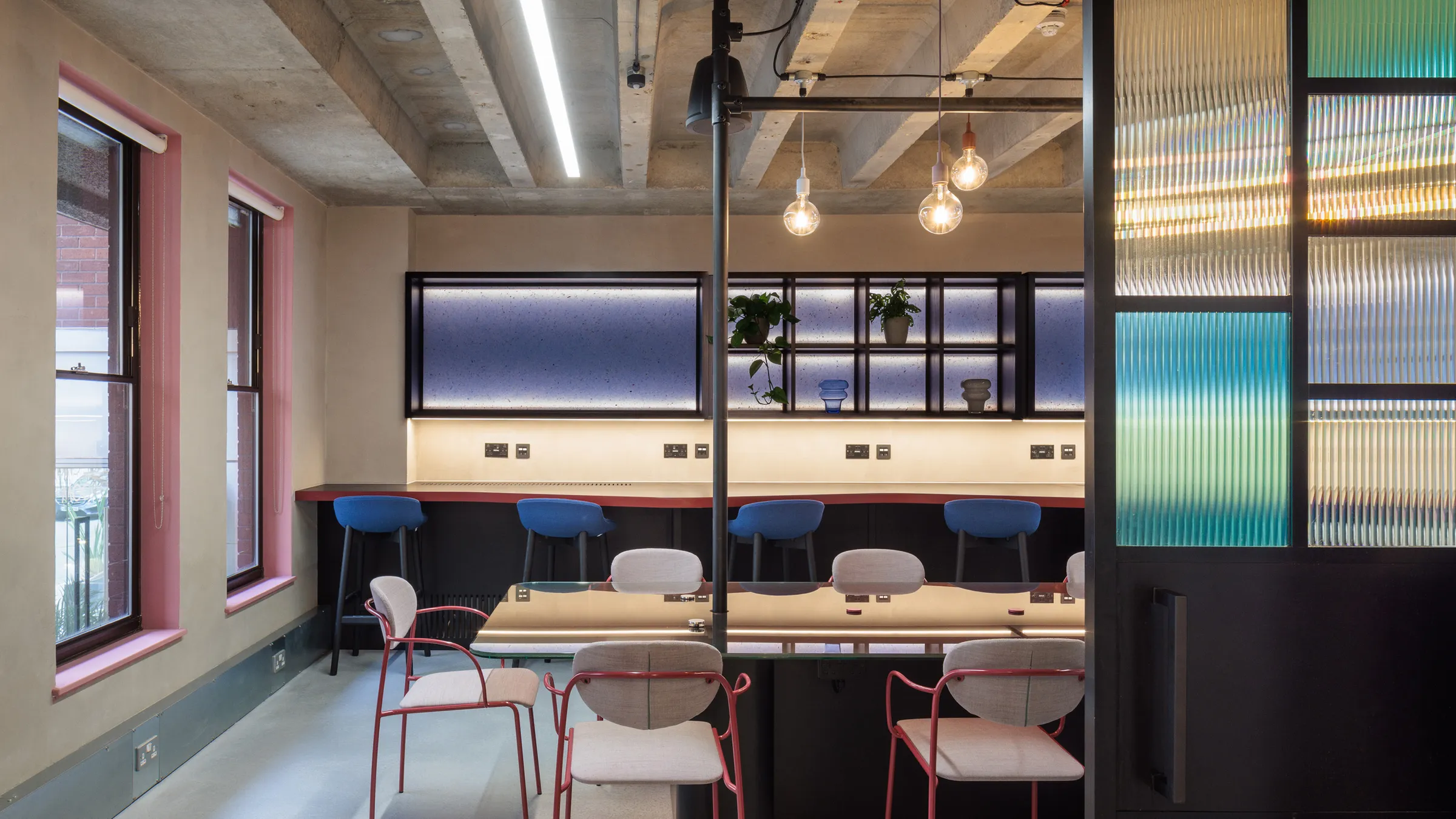It can be a challenge to create a space that is not only elegant and sophisticated but also flexible.
A space that is discrete but also impactful. We achieved this for BNF Capital across the 3 floors of their new office. On the 1st and 2nd floors the Executive offices sit alongside light, bright open plan desking and on the 3rd floor there is a carefully designed meeting suite as well as an expansive social space.
All this is presented in a palette influenced by the history and grandeur of the central London location. Leafy greens of the landscaped squares are mixed with the terracotta tones of the surrounding architecture. Rich smoked oats, textured glass and injections of neutrals create an opulent but relaxing feel.















