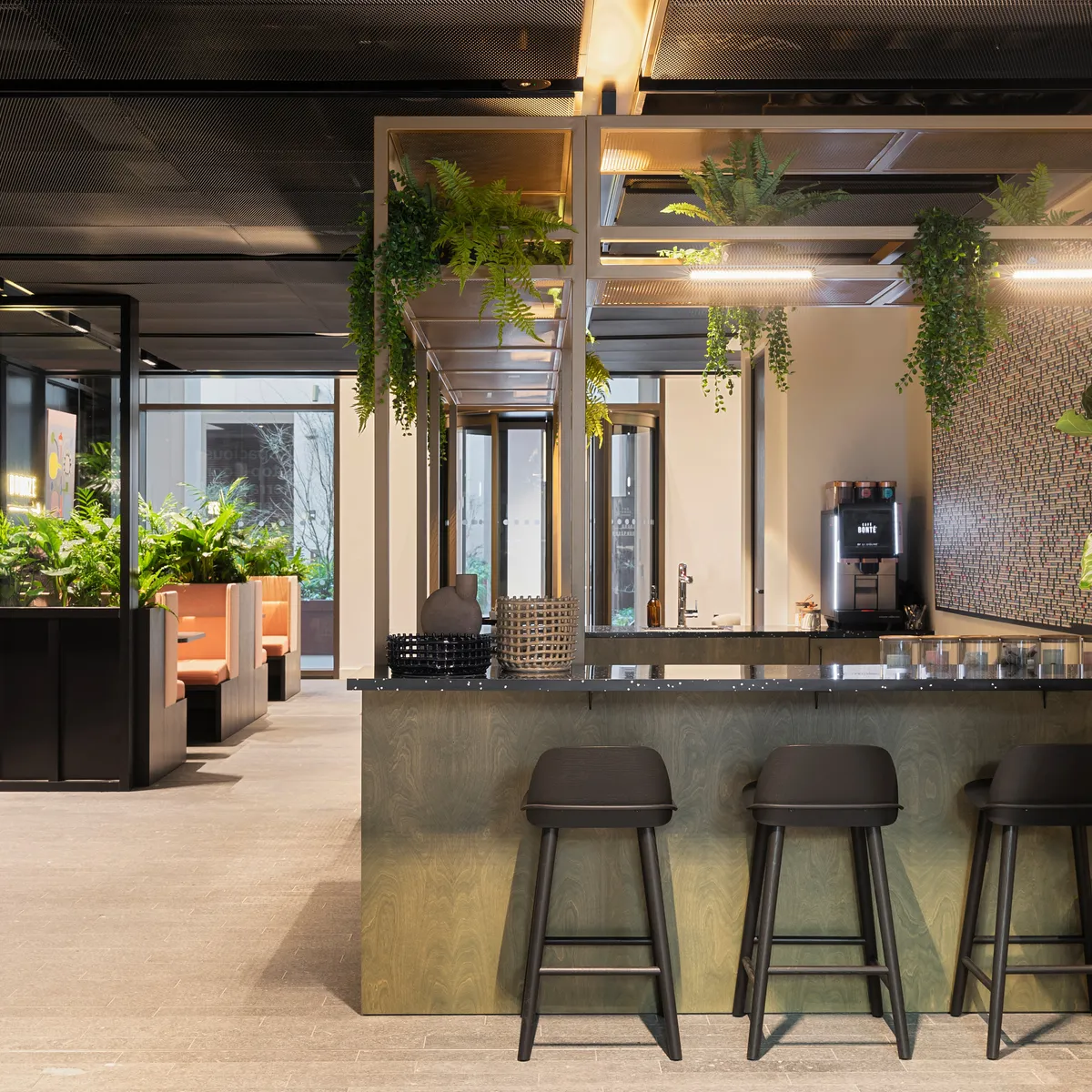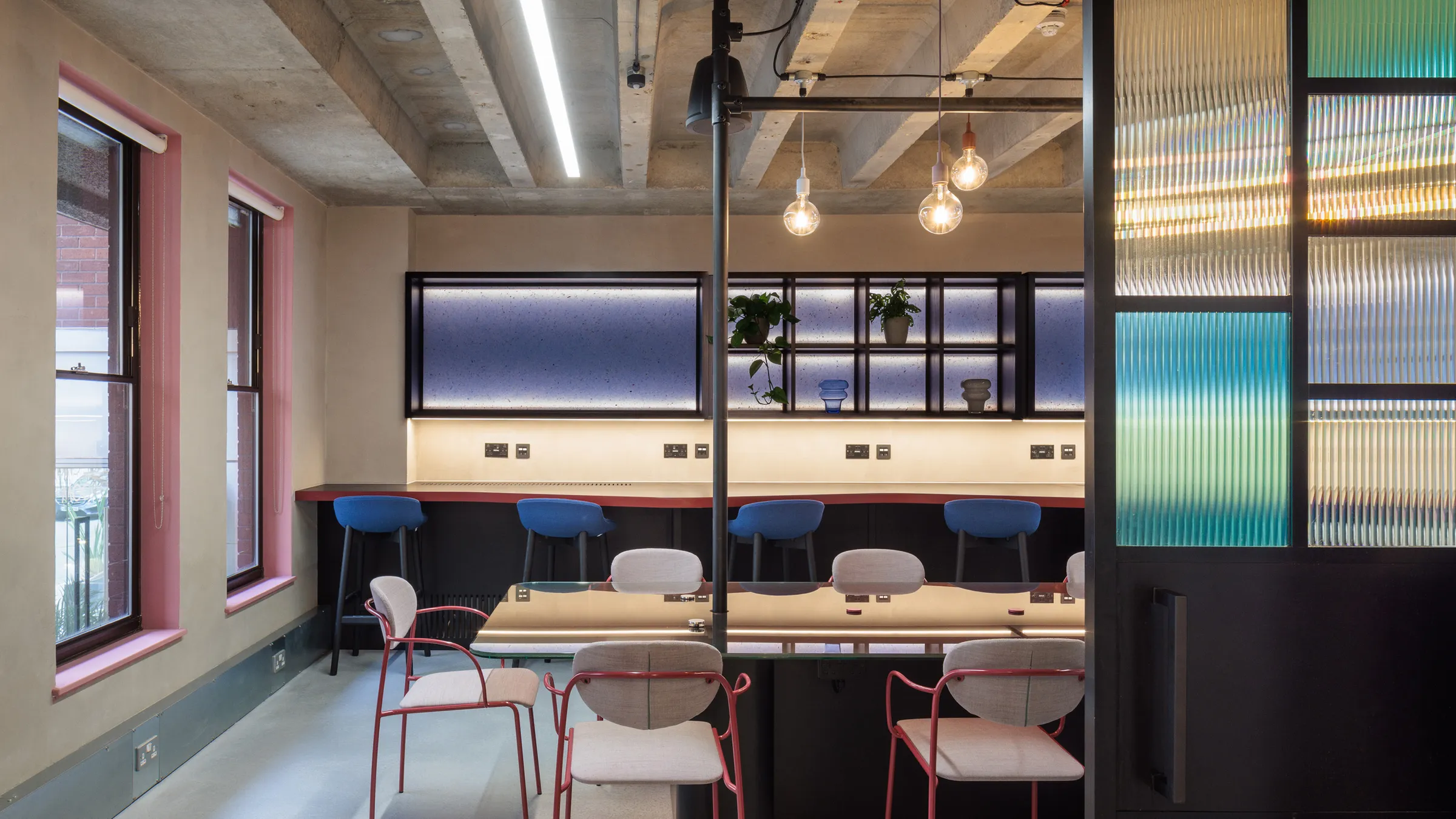Following a competitive tender process, Loop were appointed to design and deliver 47,000 sq ft at the Landsec Bankside Development.
Working with the internal MYO design team and Minifie architect from the Stage 2 design intent provided, Loop developed the design to produce a homely, warm and inviting space across the 10 floors of the building. Delivering a range of private and co-working floors for the MYO serviced office product, as well as ground floor amenities such as yoga studio, fully re-configurable meeting suites and newly fit-out reception space.













