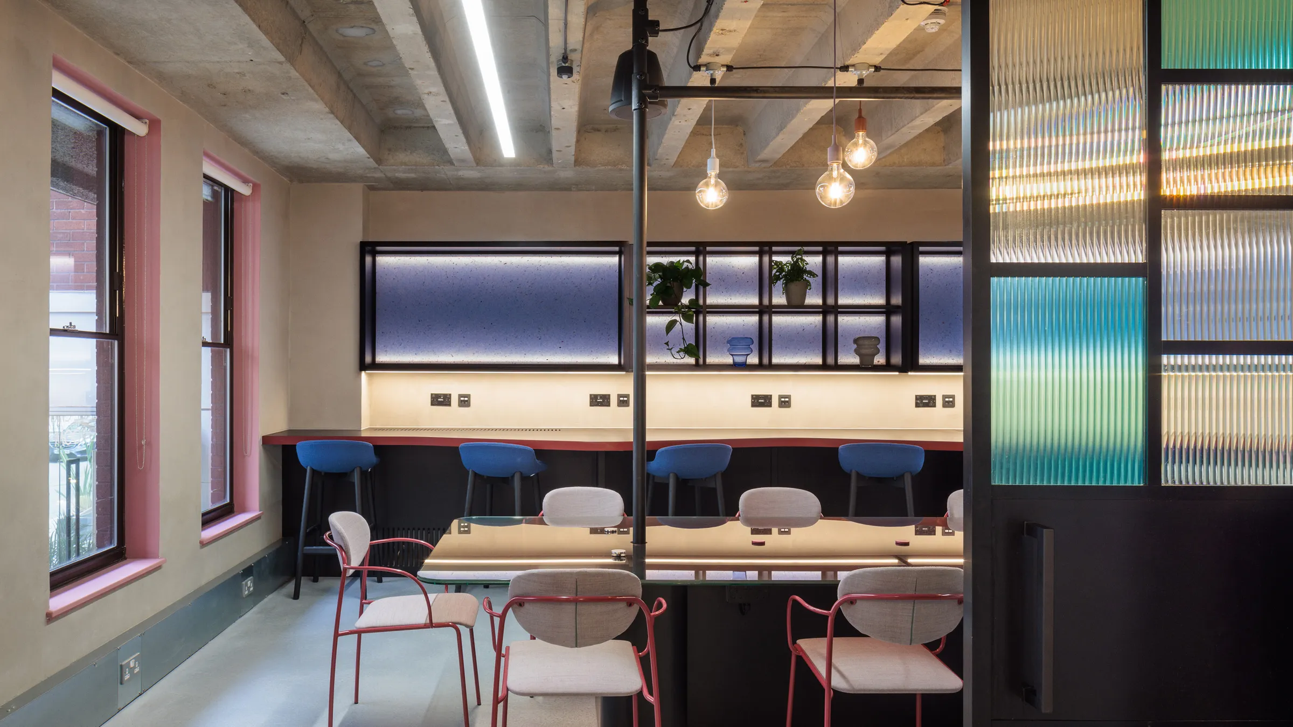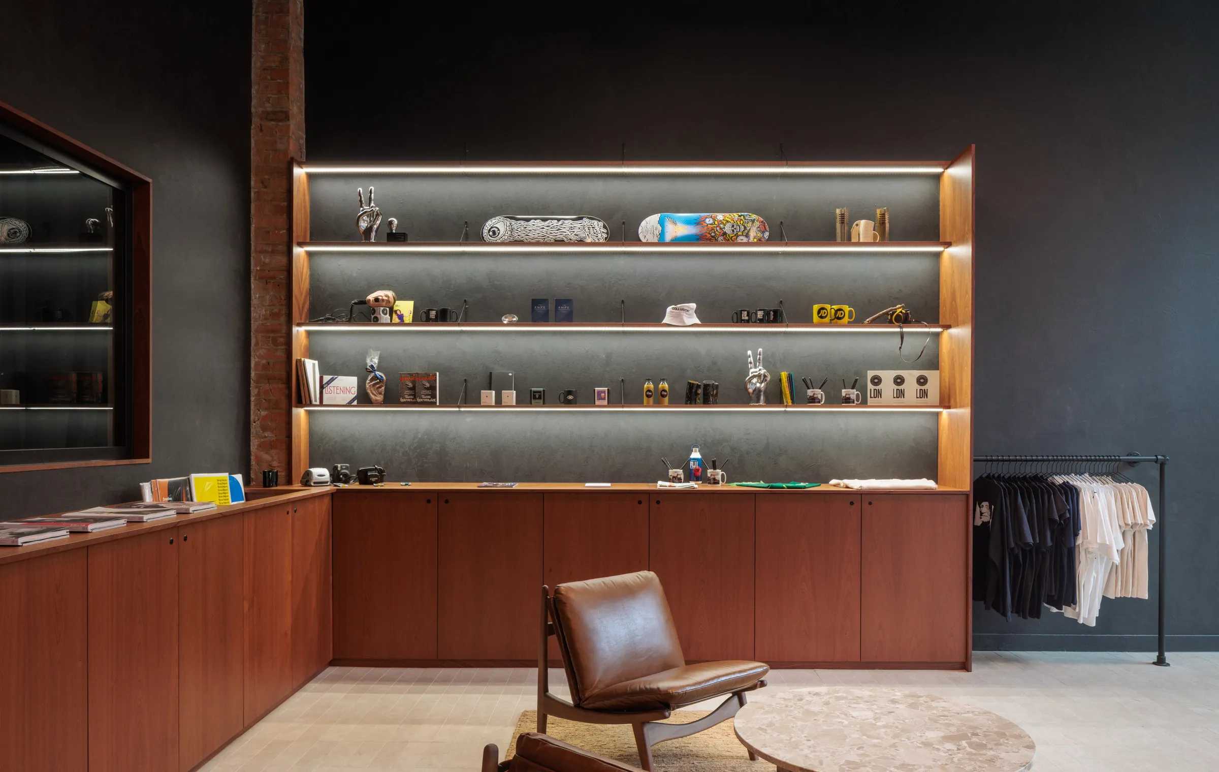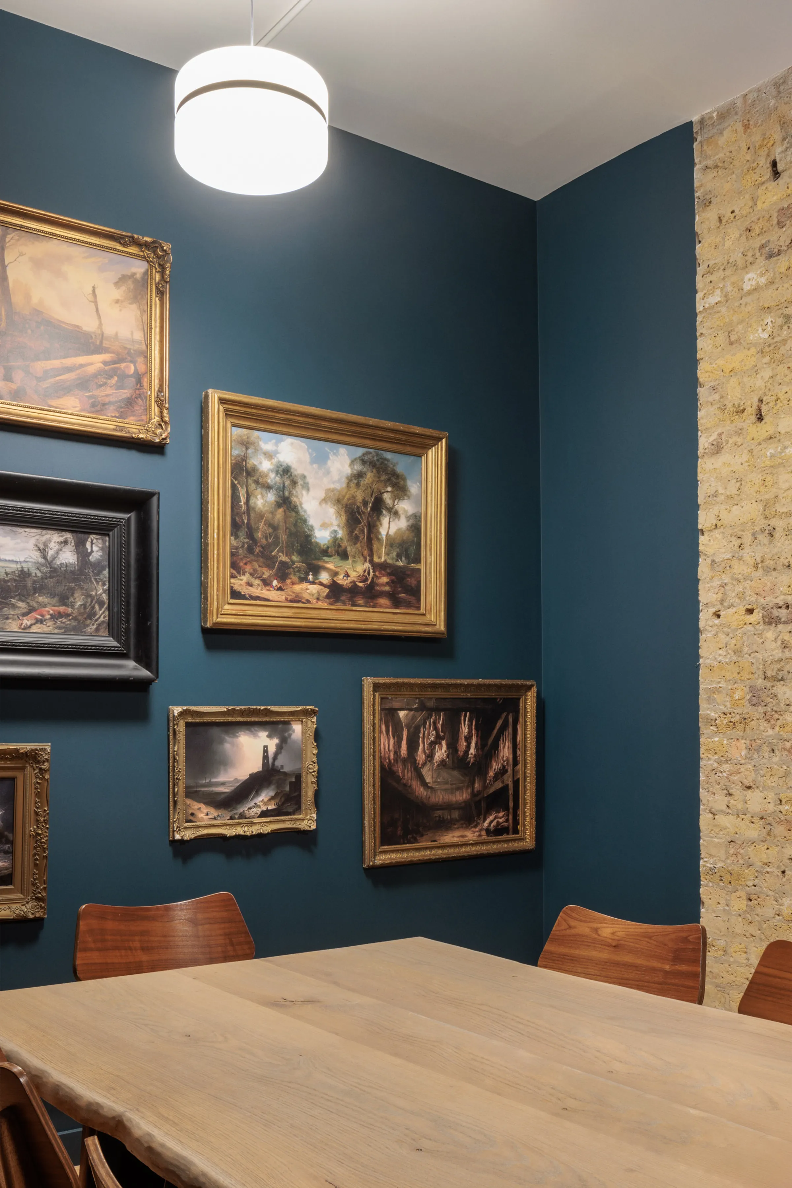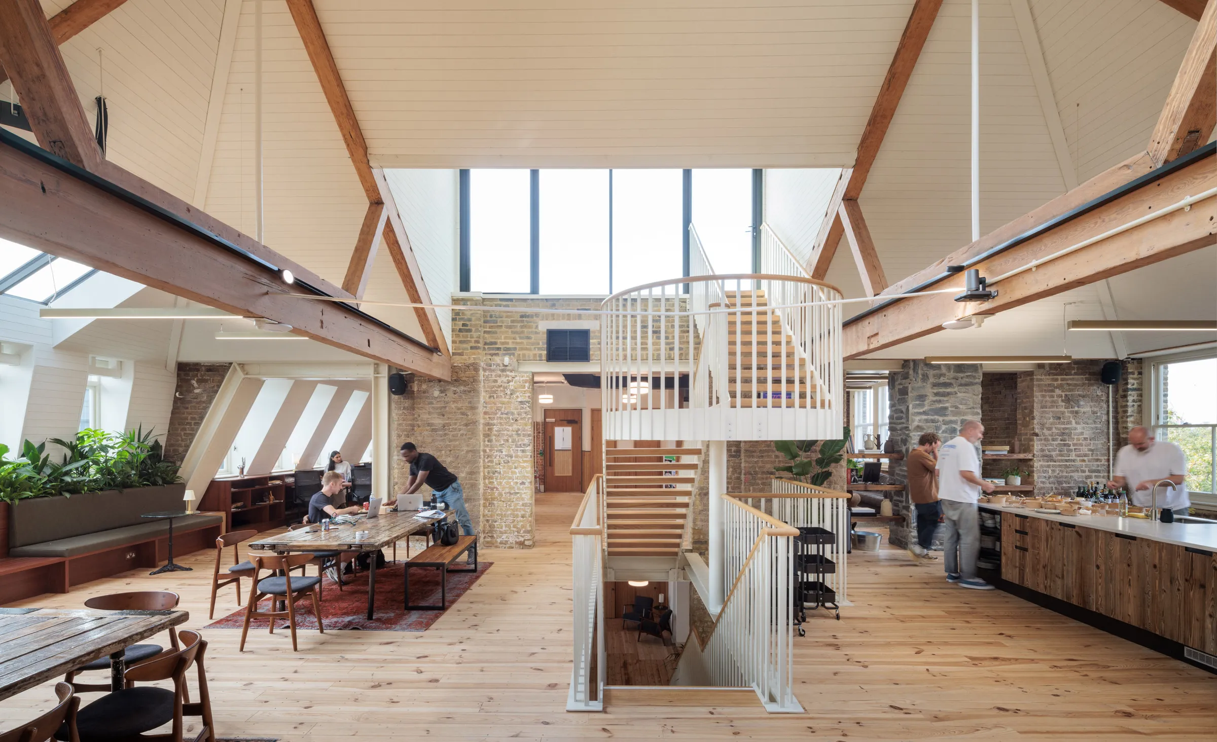A Space to Create.
Uncommon wanted a studio not an office. Our approach was to design a series of spaces to highlight ‘making’ and create an environment for them to grow, to showcase their process. Each area embraces the original building's character whilst opting for a more authentic, lived-in feel rather than a polished, corporate look.
Individual floors were designed to serve a distinct purpose and have their own energy, varied environments tailored to different types of work and function. This approach gave the workspace a unique personality, blending the company’s brand with the building’s architectural bones while creating a calm, relaxed and creative atmosphere.
One of our biggest challenges, and ultimately one of our proudest achievements was creating a hidden screening room, seamlessly concealed within the library on the third floor. The main constraint was the floorplate's weight limit, which required a careful balance between structural integrity and design. To address this, we collaborated closely with our structural engineer and joiner, creating an efficient solution within building limitations, while also delivering both aesthetic appeal and functionality. In the end, we successfully brought this vision to life.



















